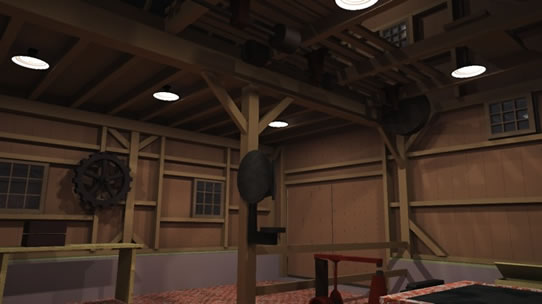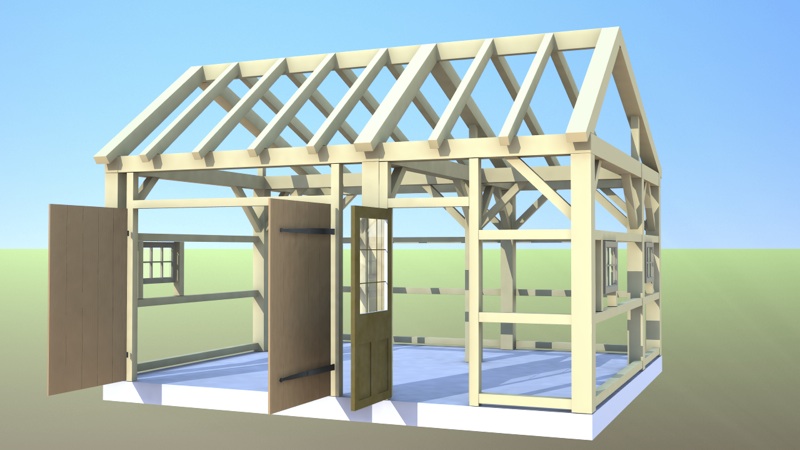Custom 3D Modeling

3D rendering of a barn interior showing as-built details which could be easily changed to suit your needs. A 2D plan of the building would show only the basement outline and the post locations. Using only 2D would not really convey what the inside could look like as a 3D image does. A 3D image of each wall of your interior space is immensely helpful to a builder who needs to know what the finished product looks like. Also selling the client on a design is great for architects and even real estate agents for new construction.

 Exterior view of a small barn structure as a 3D model in the design phase.
Exterior view of a small barn structure as a 3D model in the design phase.