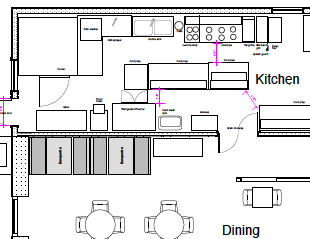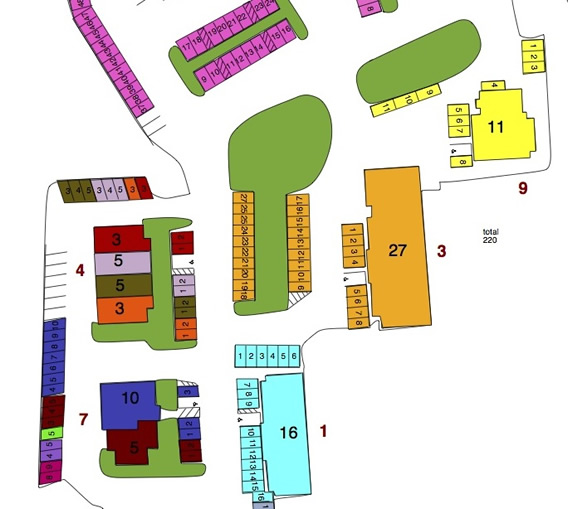Drafting Solutions

Floor plans can start with an idea or a design or some existing conditions. We can measure your existing conditions and generate floor plans for you. Existing conditions floor plans can be used for 3D designing a new space from the old or restoring original conditions. After you have completed the design phase, we can generate final floor plans for submission to builders and zoning for approval.

